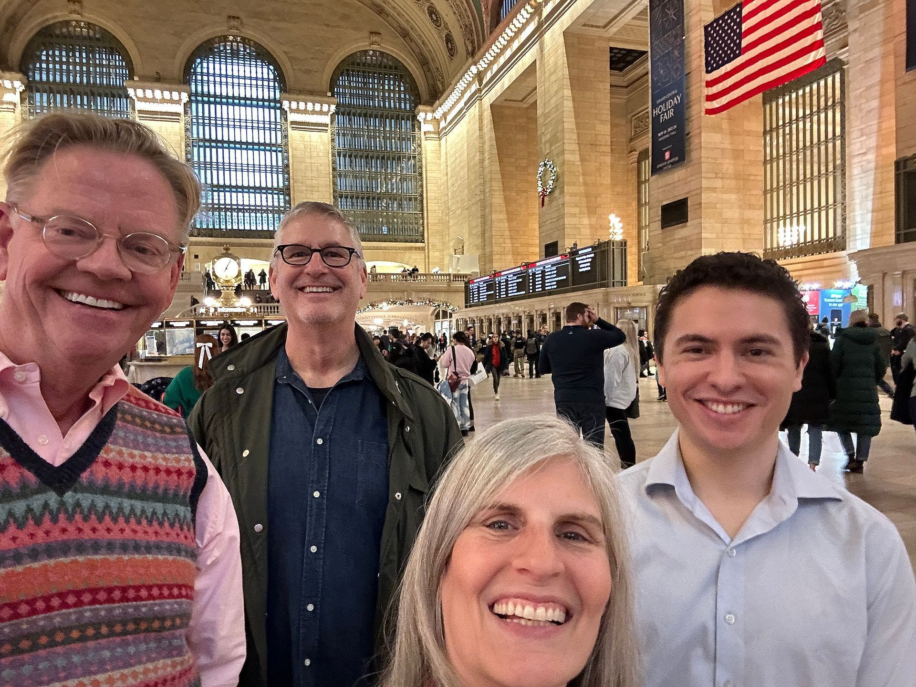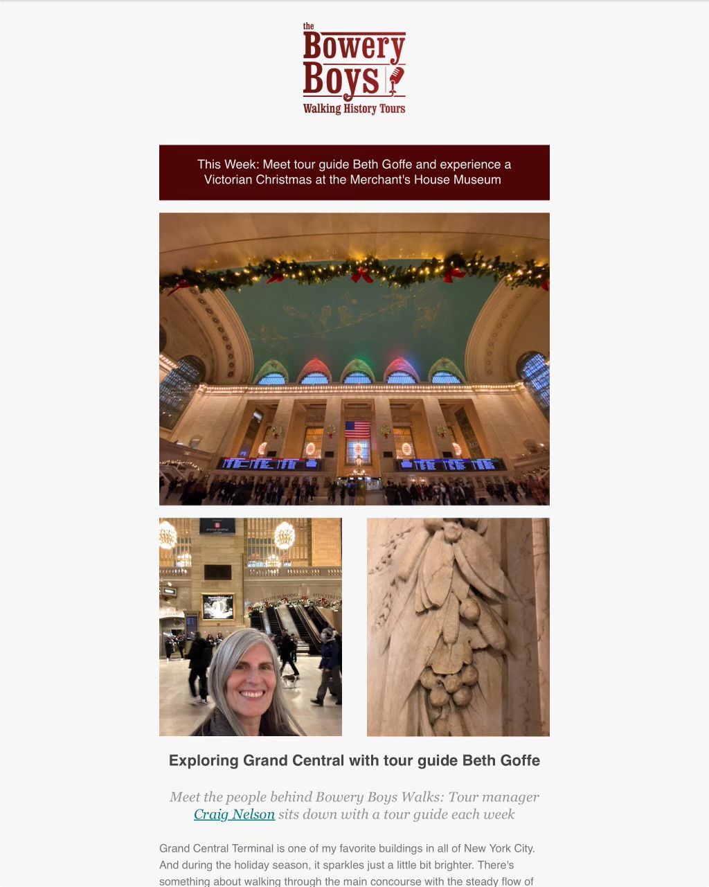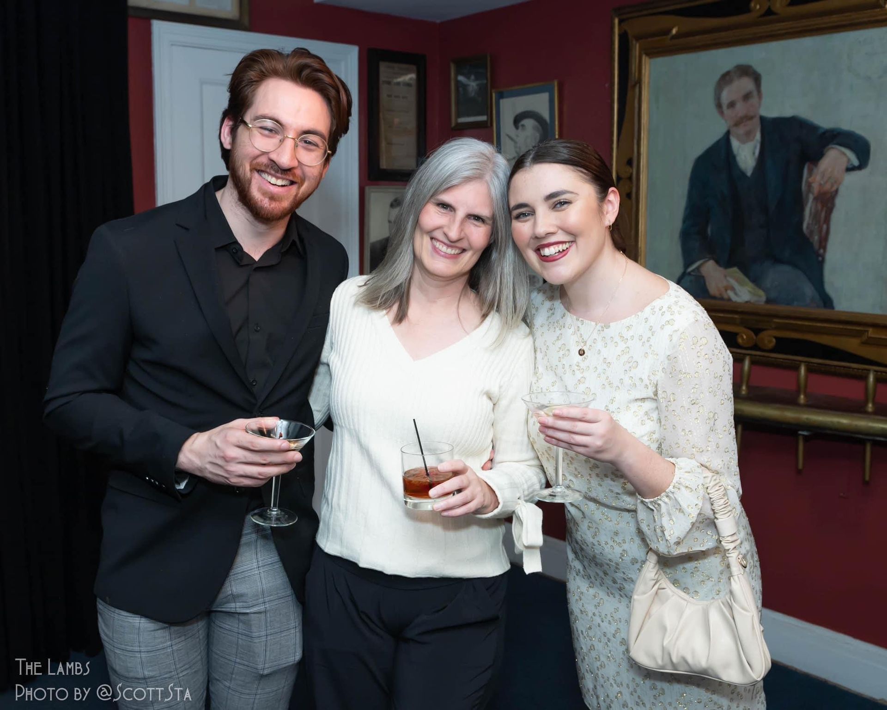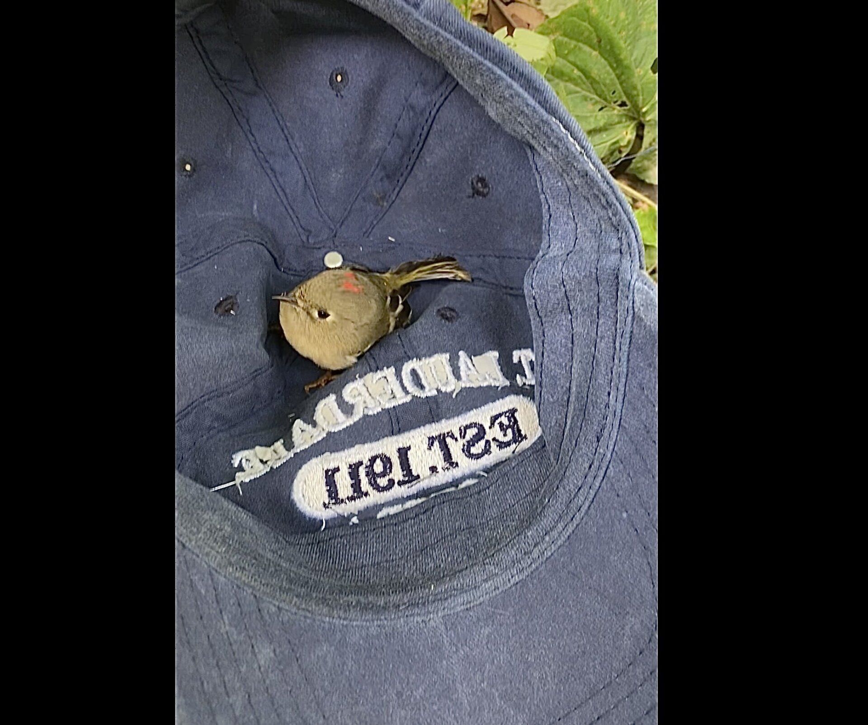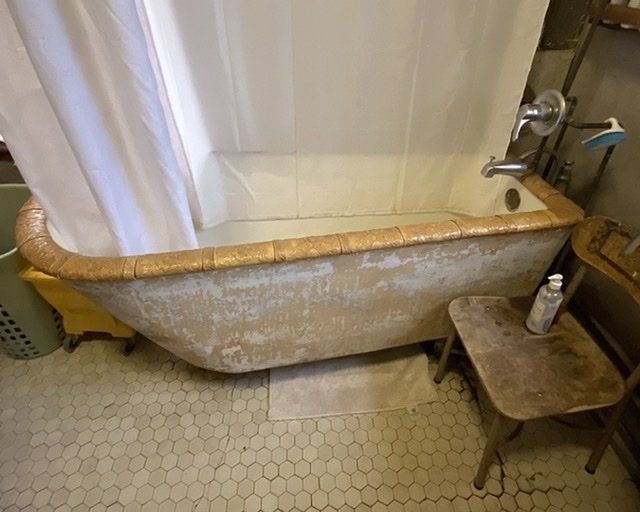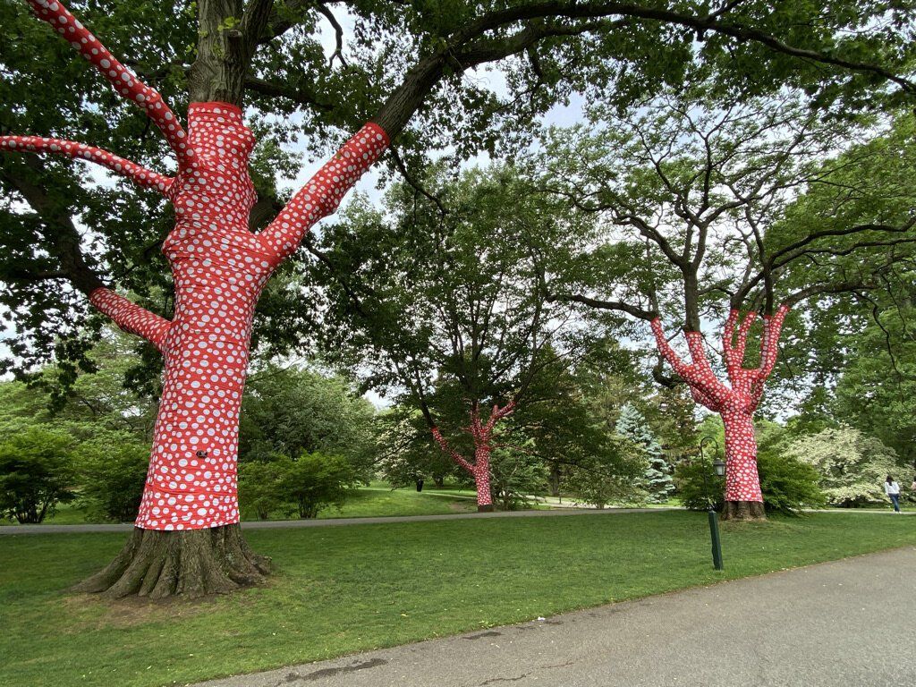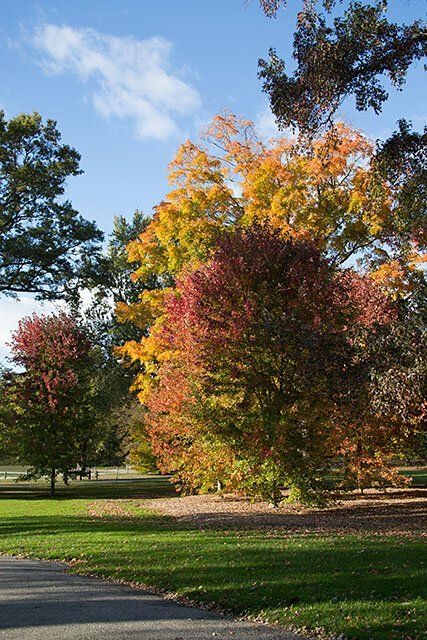James Bailey Mansion - Rising From the Ashes Part I
Situated in the Sugar Hill neighborhood in Upper Manhattan sits a somewhat obscure treasure perched among early 20th century apartment houses and an increasingly rare city gas station – the James Bailey mansion. Bailey, as in “The Greatest Show On Earth,” Bailey.
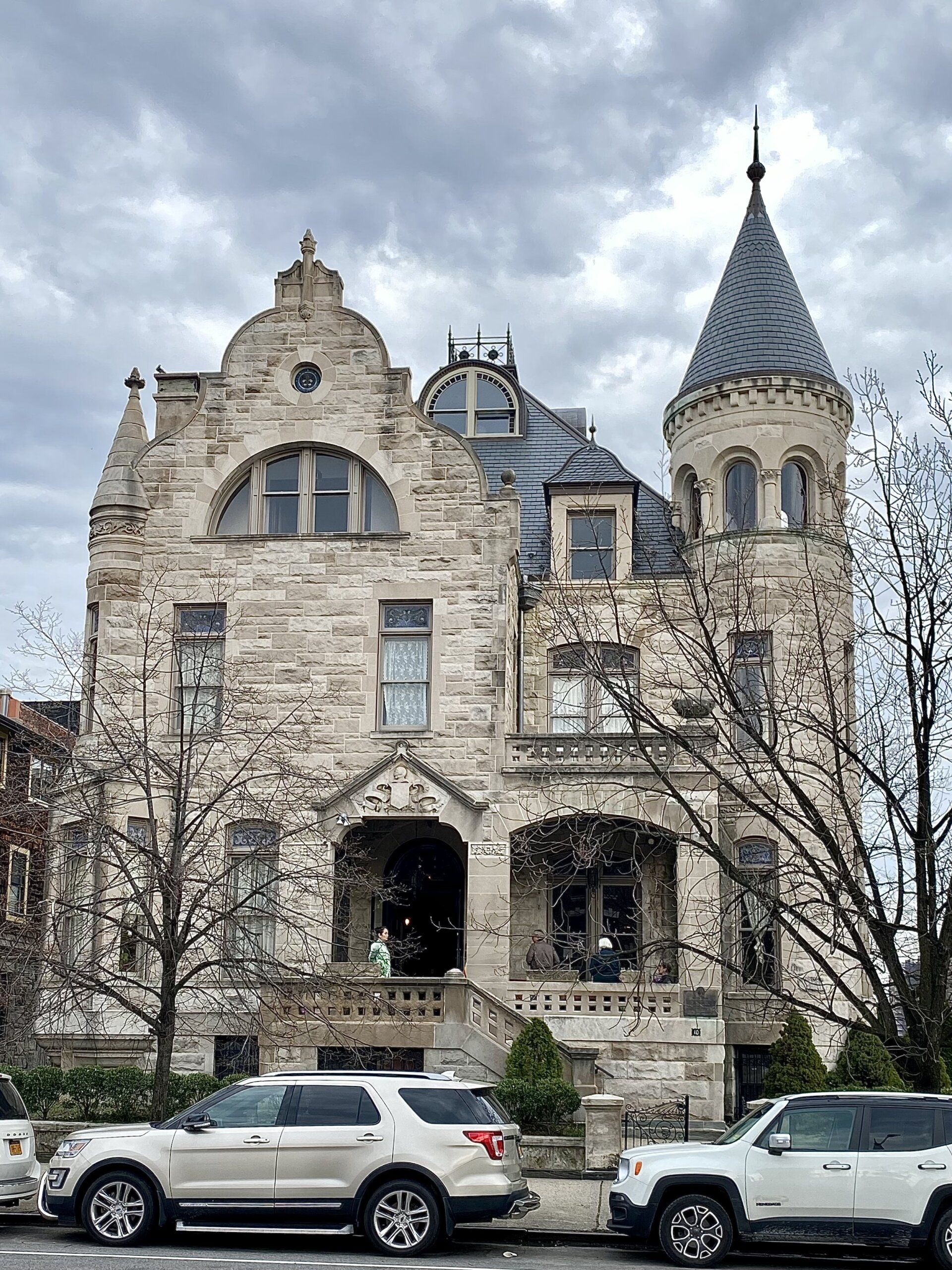
Bailey Mansion, present day
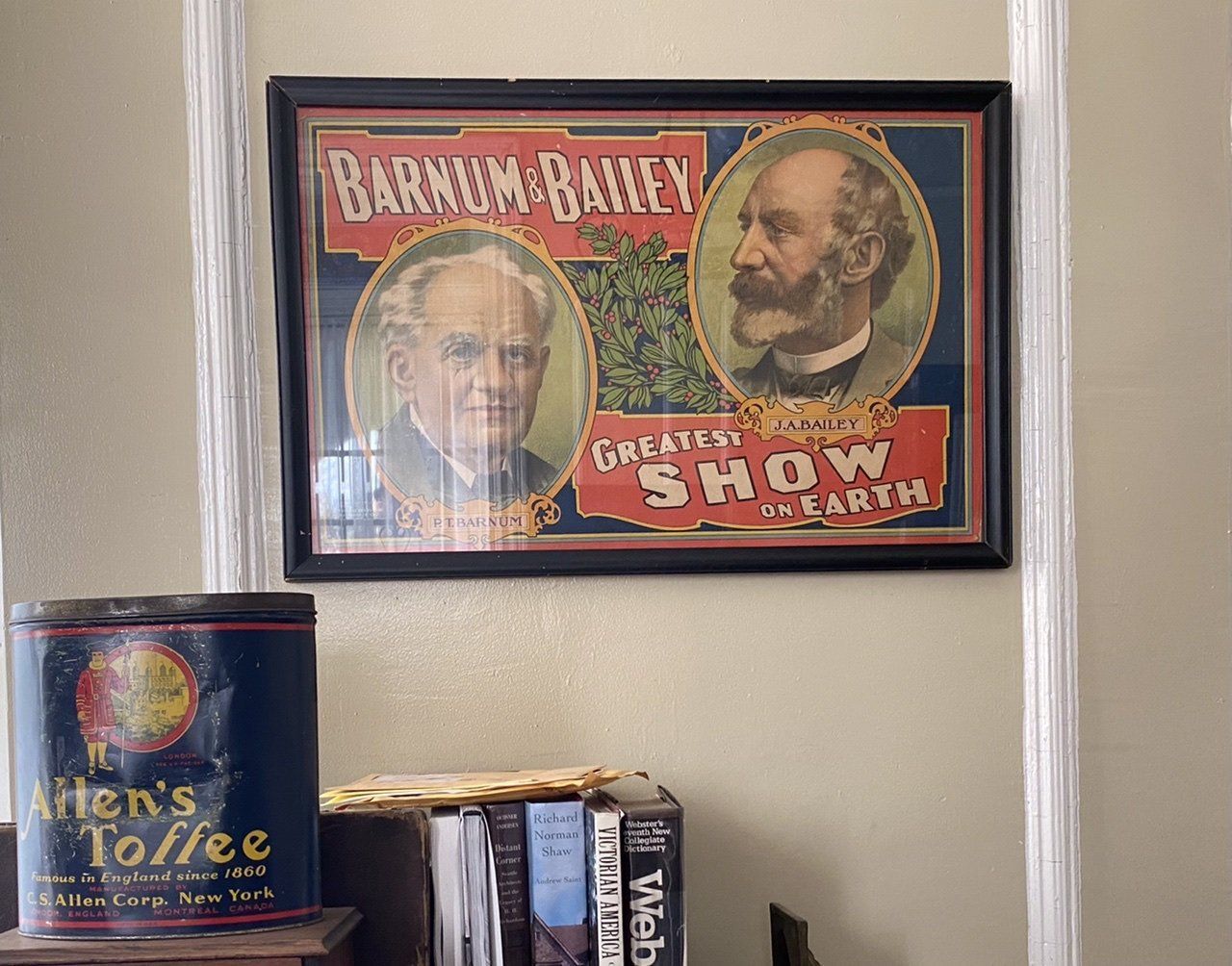
In the front office
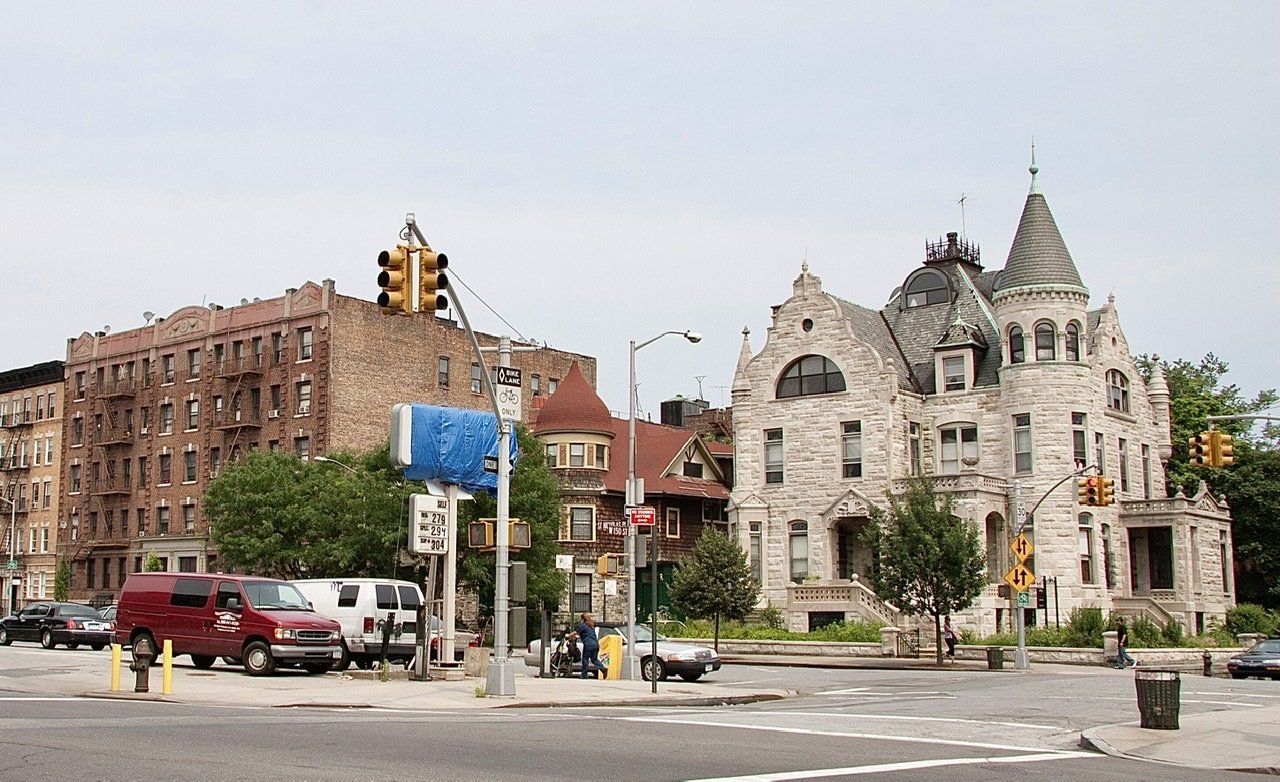
My first encounter in 2009. Check out the gas prices!
I first encountered the home in 2009 when I photographed the neighborhood around the Morris-Jumel neighborhood with an SLR camera. Downtown from Morris-Jumel, I turned a corner on West 150th Street and there it was, gracefully presiding over the surrounding buildings with its turrets, carvings, and stained glass windows. So beautiful and incongruous it was, it took my breath away. I shot a big collection of photos and ran home to do some research.
The aforementioned circus mogul moved into his limestone mansion designed by Samuel Burrage Reed in 1888; interiors by a cousin of Louis Comfort Tiffany, Joseph Burr Tiffany. Bailey planned for the home to be the anchor of a neighborhood that would develop like lower Riverside Drive had, with its beautiful free-standing mansions. A few gracious homes were built there, including a Queen Anne-style pair next door, and the Benziger home behind, but the large apartment houses that began to spring up nearby finally drove Mr. Bailey to flee to his second home in Mount Vernon, NY.
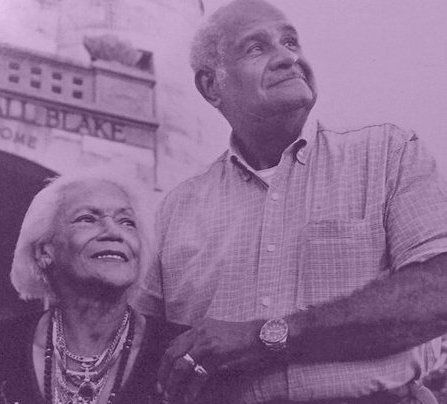
Marguerite Marshall and Warren Blake
Franz Koempel, a Bavarian doctor who was a pioneering X-ray specialist in Germany, purchased the home and lived there for decades. He was a founding member of the Steuben Society of America and the house is known to German-Americans as the “cradle of the Steuben Society,” according to the former National Chairman of the Steuben Society (2001). In 1951, Bertha Koempel, the doctor’s widow, sold it to Marguerite Blake and her husband, Warren Blake. (Mrs. Blake had grown up in the neighborhood and aspired to own the mansion as a young girl.) Marguerite made very few changes to the interior and operated the M. Marshall Blake Funeral Home out of the mansion for decades. She and Marshall lived there as well, until she put it up for sale in 2008, after Marshall’s death. (Photo of the Blakes from Mr. Michael Henry Adams' Style & Taste blog. No photo attribution noted.)
Alongside locations like the Dakota Apartments and the Appellate Division Courthouse of NYS, the Bailey mansion became for me one of those holy grail locations. I had hoped to get a look inside when it was open to buyers but didn’t make it uptown for the showing, for whatever reason. Knowing that the place had been purchased by a private entity only a few months after I first saw it, I was resigned to seeing Mr. Bailey’s home only from the exterior.
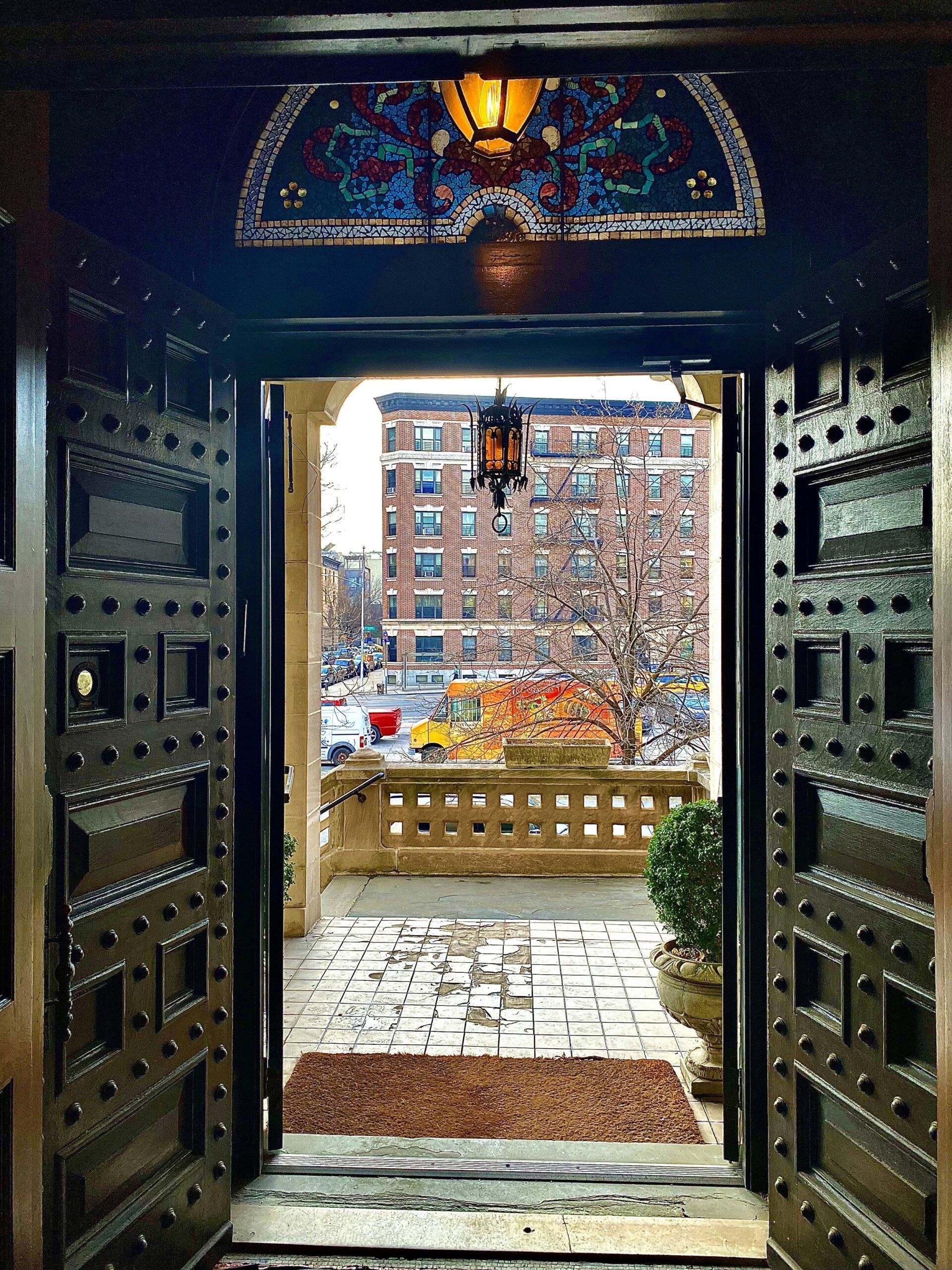
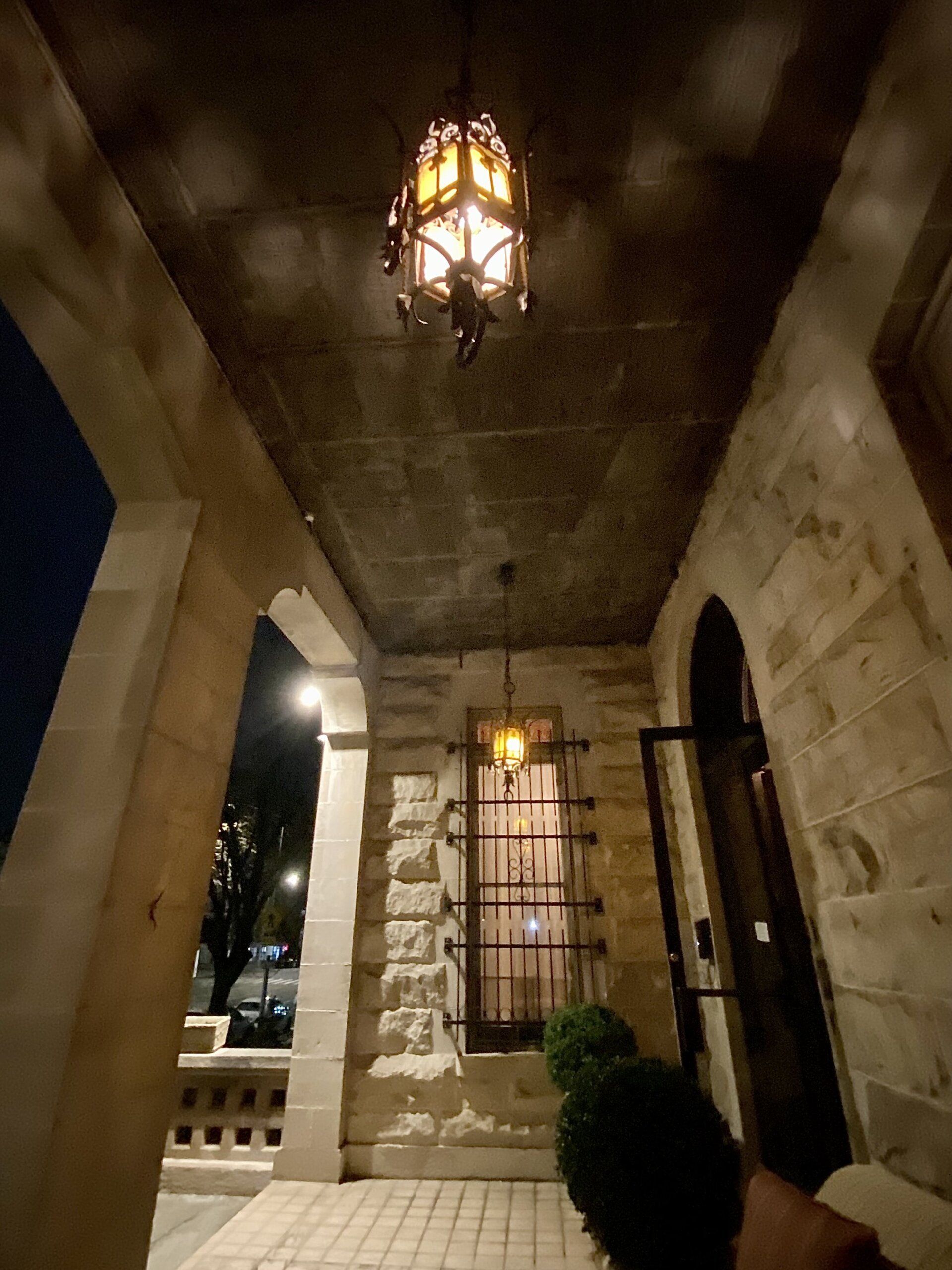
Fast forward to a month ago when a fundraising email from the Victorian Society New York offered tickets to a tour of the Bailey Mansion. Knowing this would be a popular event, I instantly made my purchase. On the day of the tour, simply awaiting the beginning of the tour on the front porch was exciting.
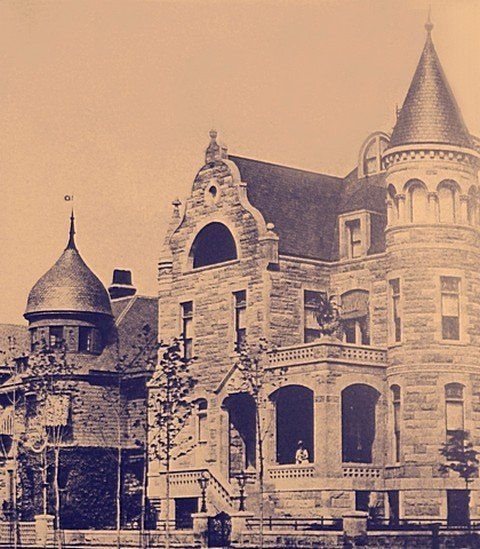
Once the large group split, the homeowners, Martin and Jenny Spollen, began our tour on the sidewalk and began to explain how dire the entire home’s condition was when they purchased it. There were 30-40 active leaks through the old slate roof, many of the windows needed replacing, all of the stained glass windows required restoration, the floor under the main workshop in the basement was nearly gone (all of the joists were replaced), the retaining wall surrounding the property had bowed out and needed attention. The wall had an iron pipe rail fence which they removed and saved for later restoration. Gas lanterns (visible in the photo, left) that flanked the front walk went missing in the 1970s; they may be replaced at some future time. (The vintage photo came from great Daytonian In Manhattan blog. It is attributed to Museum of the City of New York archive but I couldn’t locate this specific image.)
Martin was our group’s guide (Jenny led the other group) and showed us inside. The foyer was breathtaking. The woodwork, the staircase, the lamp on the bannister, the enormous floor-to-ceiling mirror. I love that there’s an inglenook; the word itself evokes a different time.
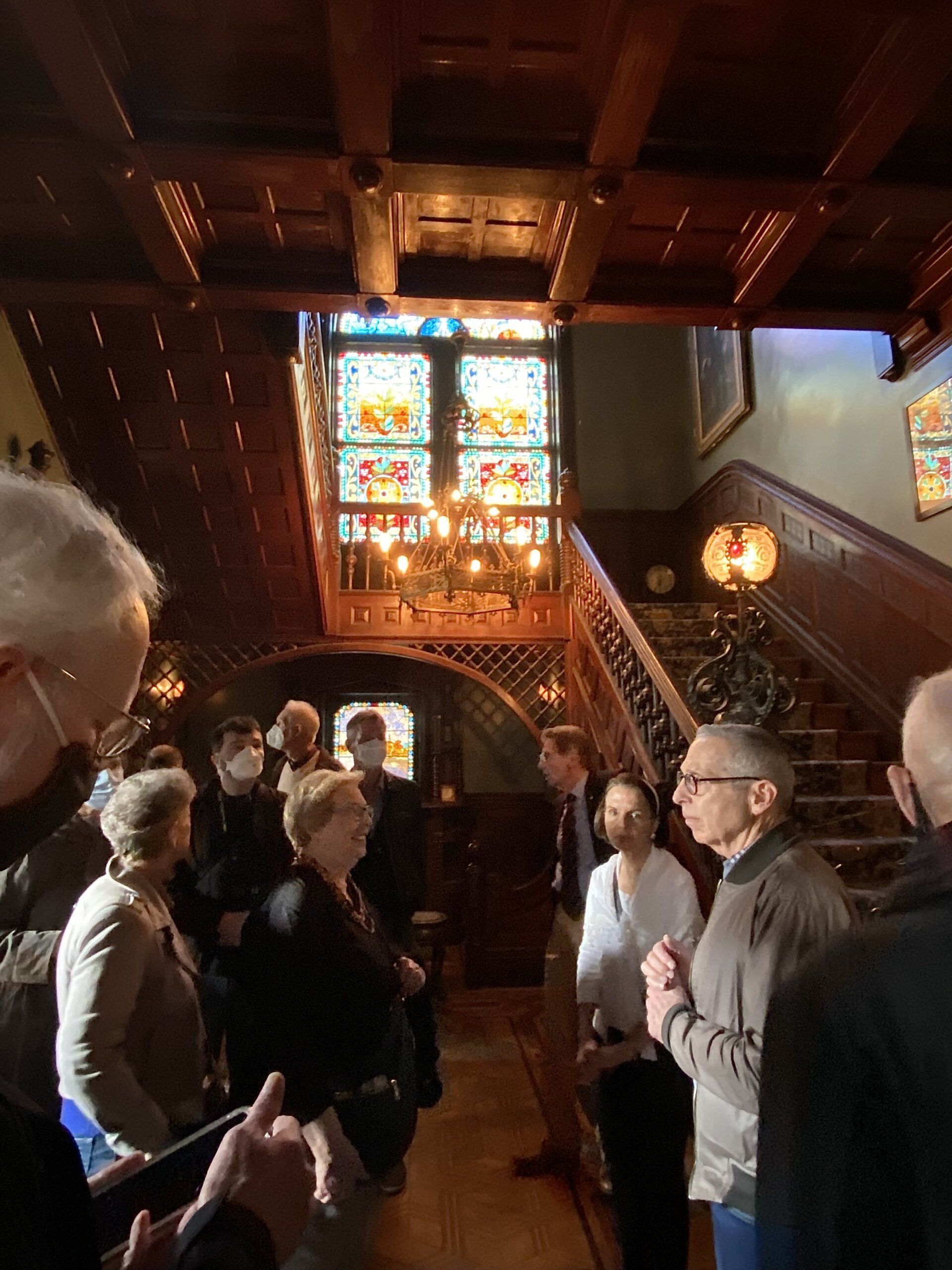
Inglenook is tucked under the archway beneath stair lan...
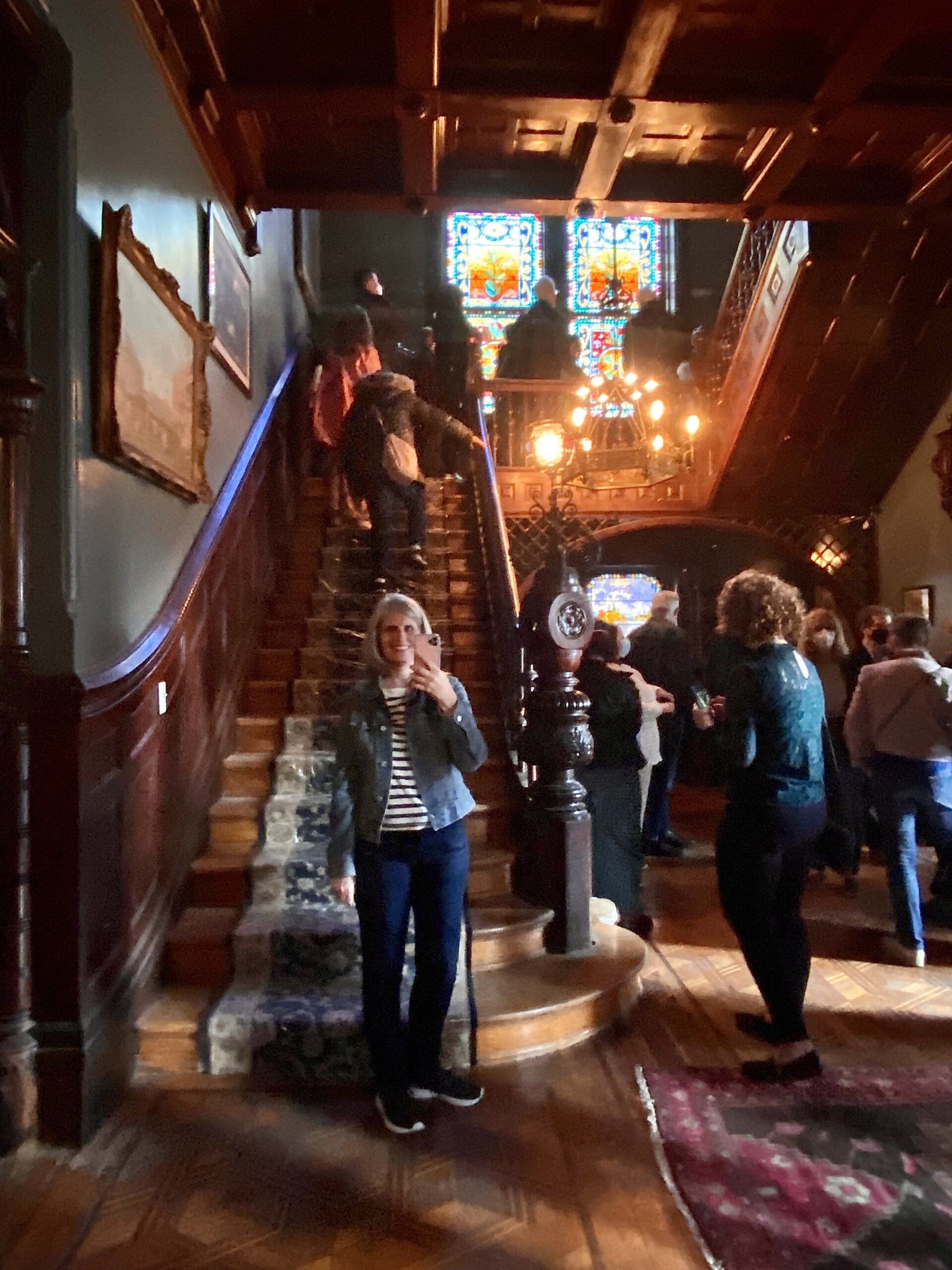
The woman in the mirror
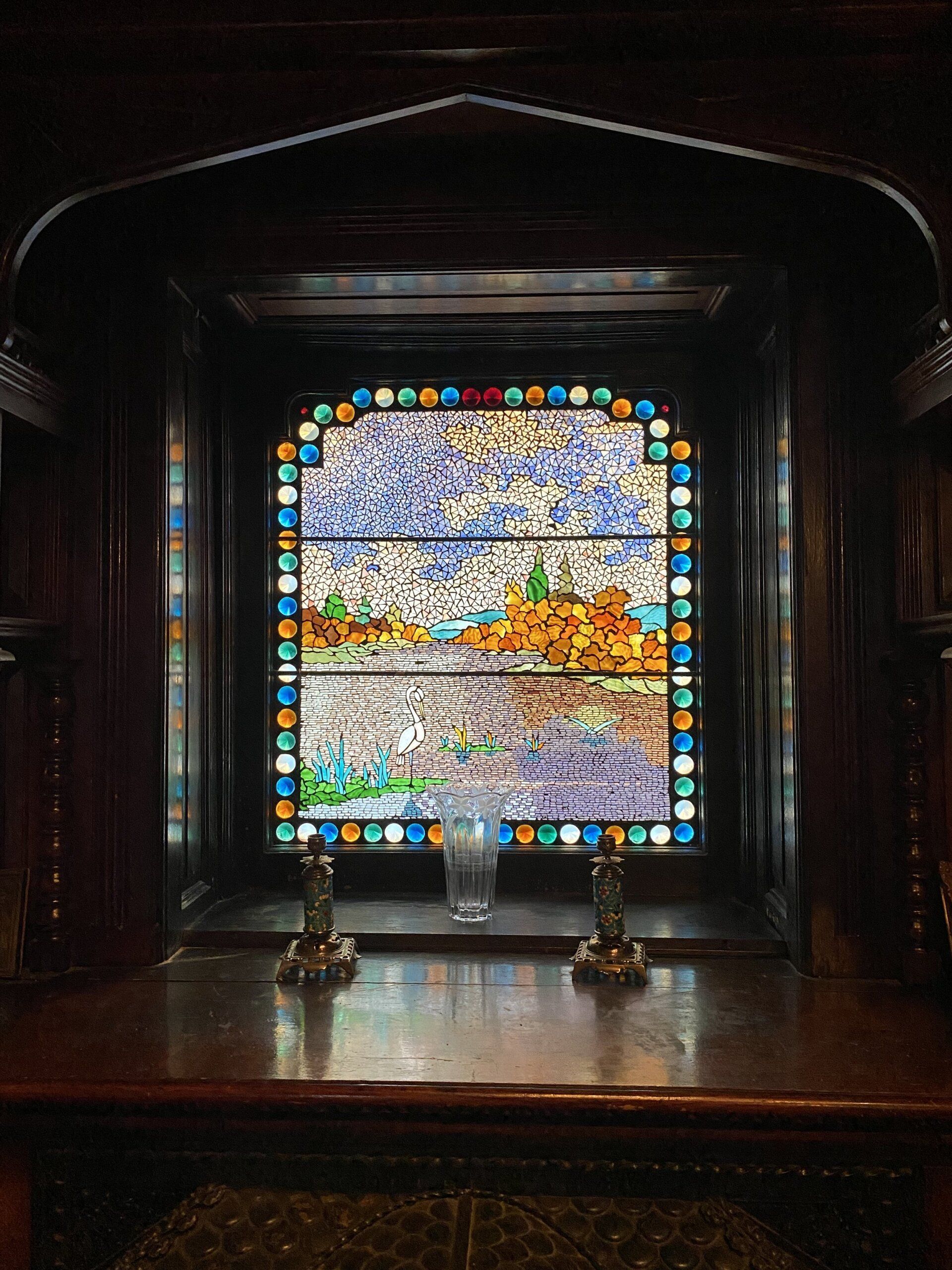
Inglenook window detail
The parlors, front and rear, still need work but the sycamore wood mantle in the front parlor was fully-restored by the Spollens using the expertise of Traditional Line restorers; they even taught Jenny some woodworking techniques. She became an unofficial woodworking apprentice over the years, worked with her cousin, Haihua Xu (Jim), another self-educated skilled woodworker, to do some work. It’s a continual effort for Jim and Jenny to rehabilitate the wood features all over the home.
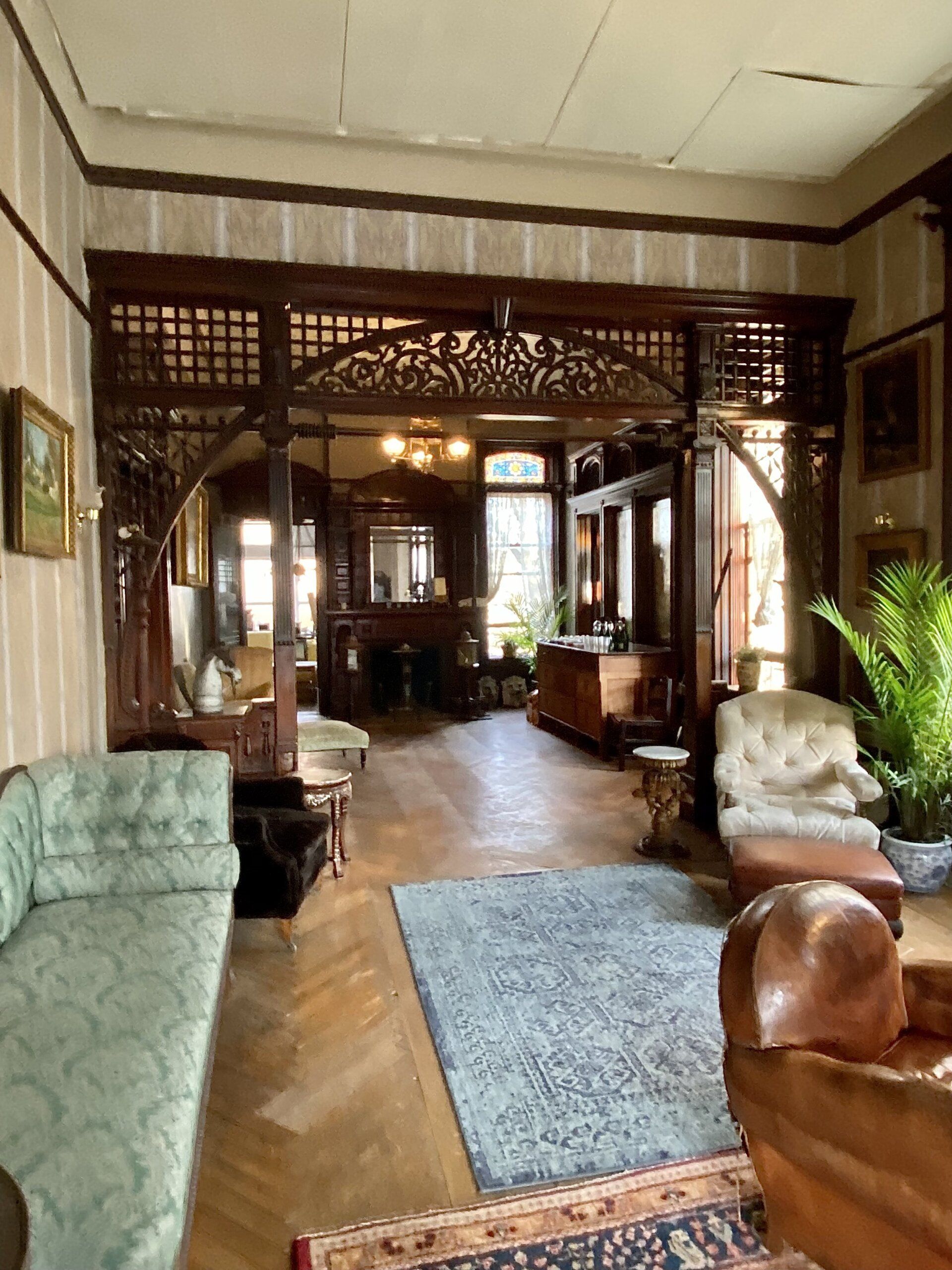
Looking toward the rear parlor
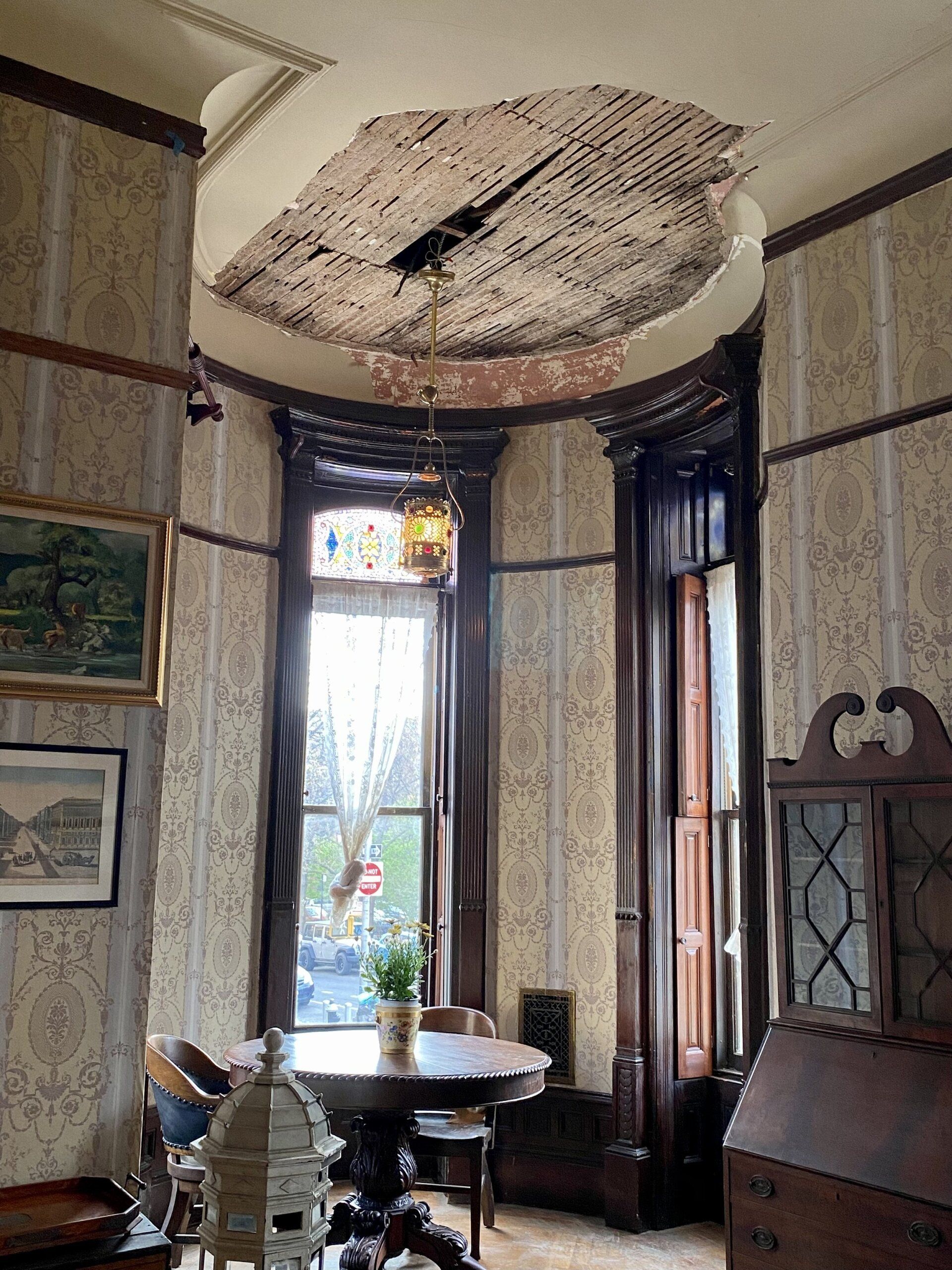
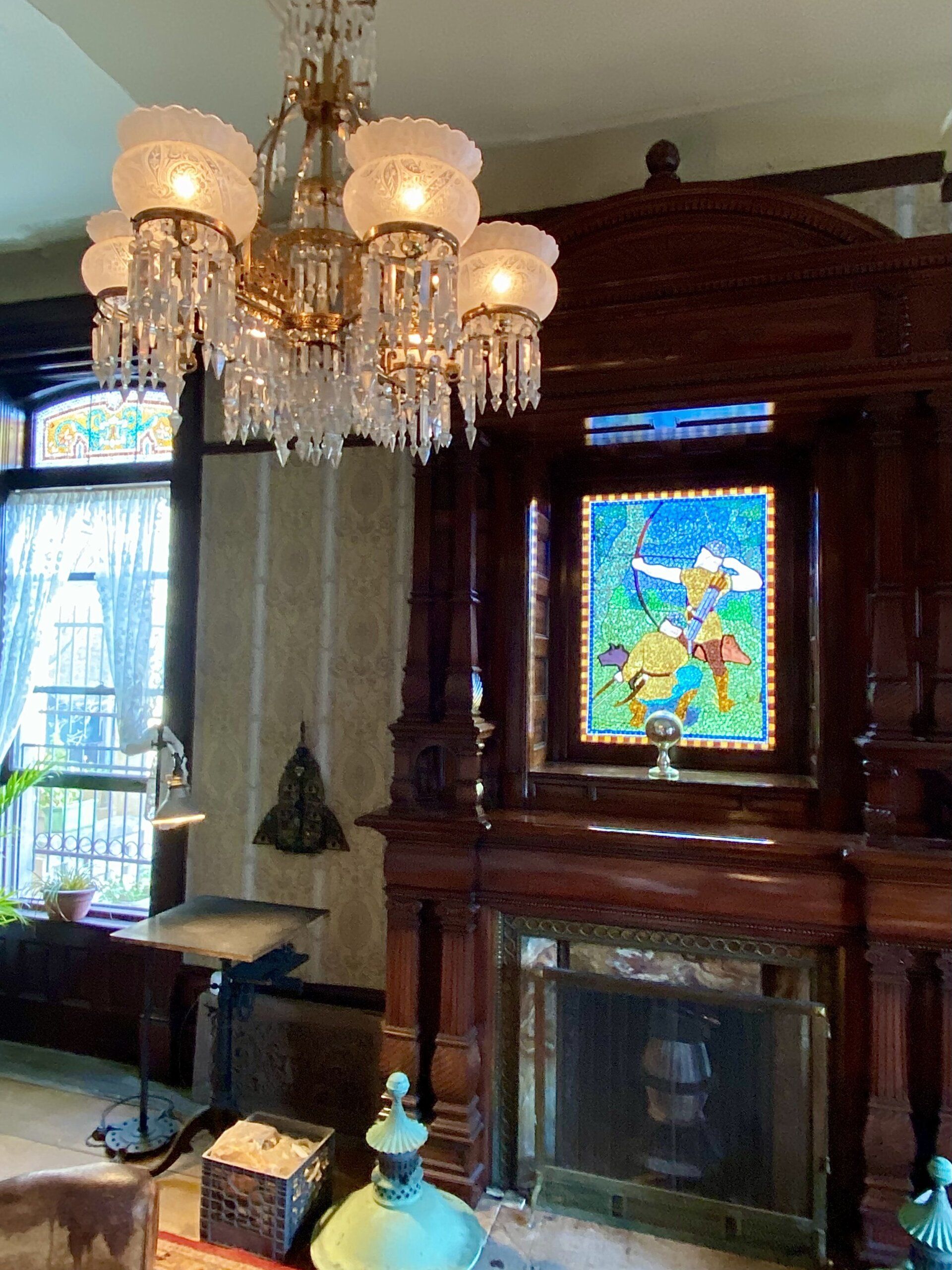
Restored sycamore wood mantle
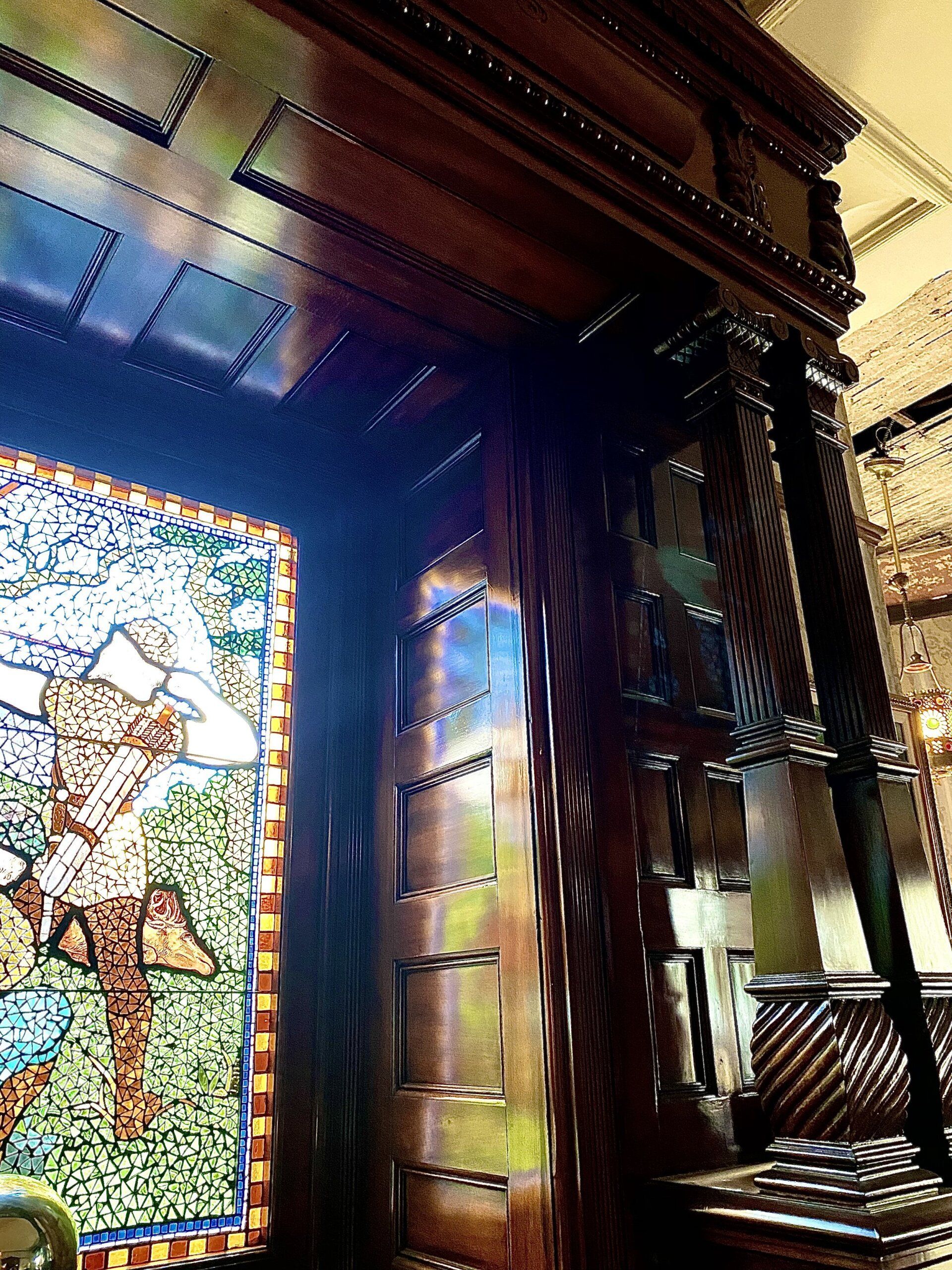
Mantle detail
Excluding the sub basement, Martin showed us the entire house, from the basement to the room at the very top, just underneath the widow’s walk on the roof (he didn’t have the ladder out, alas, or he would have shown us that as well), even opening closets.
The spacious basement originally housed the kitchen, dumbwaiter, laundry (which later became the embalming room) and servant’s quarters. The largest room (the laundry) now serves as the wood shop where Jim and Jenny do their restoration work. More on Jim in Part 2.
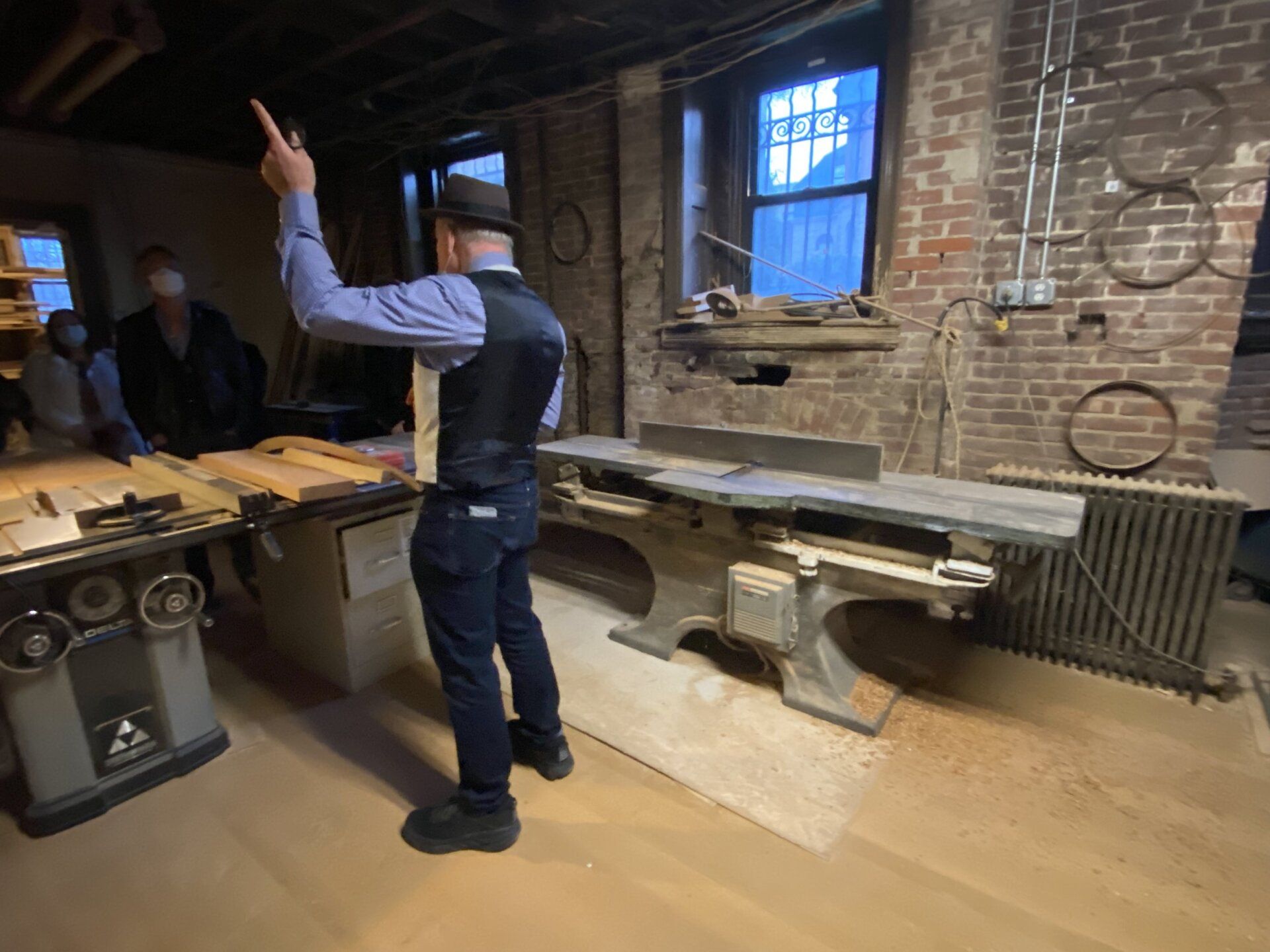
Wood shop (former laundry & embalming room)
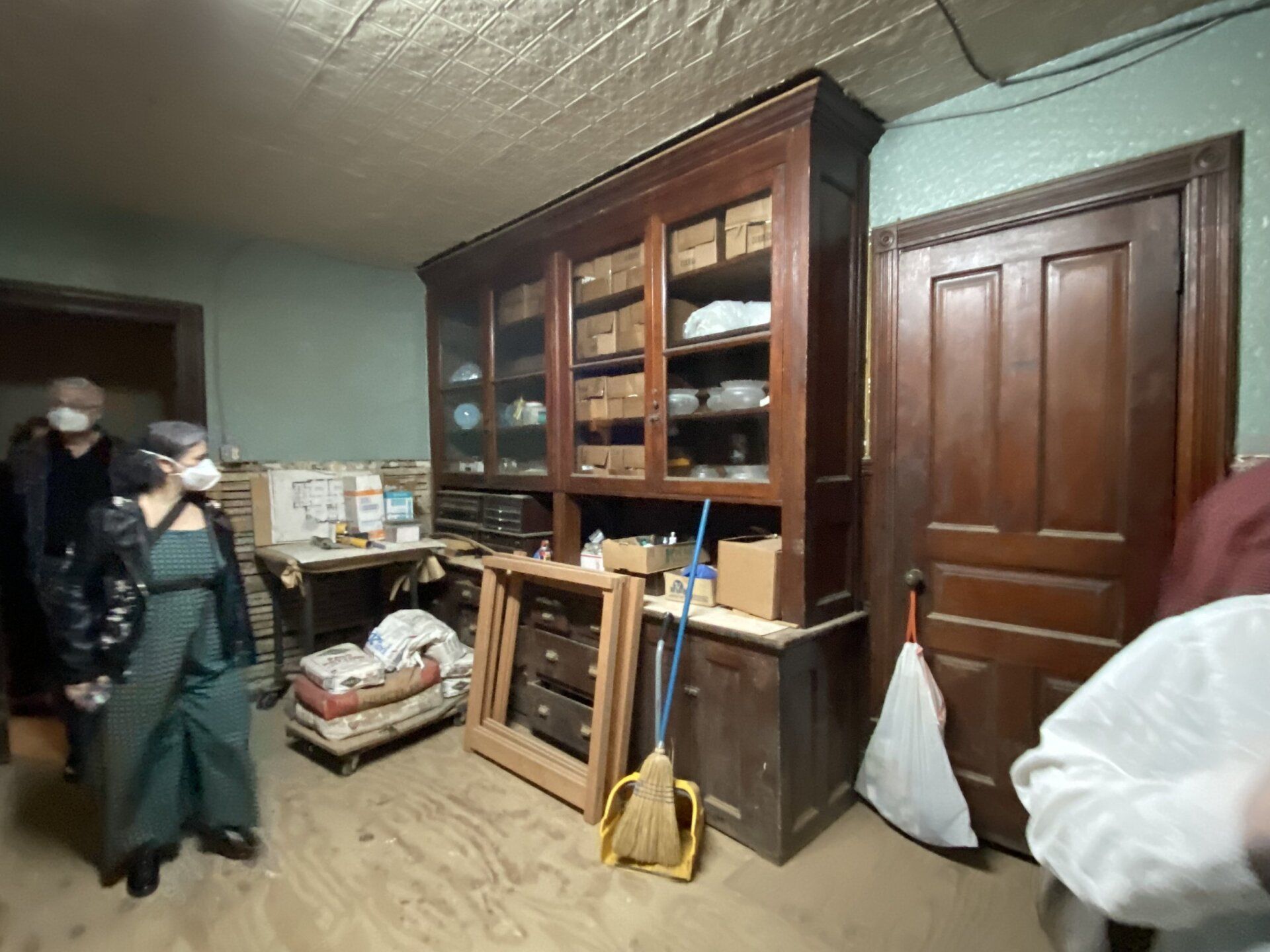
Wood shop (former laundry & embalming room)
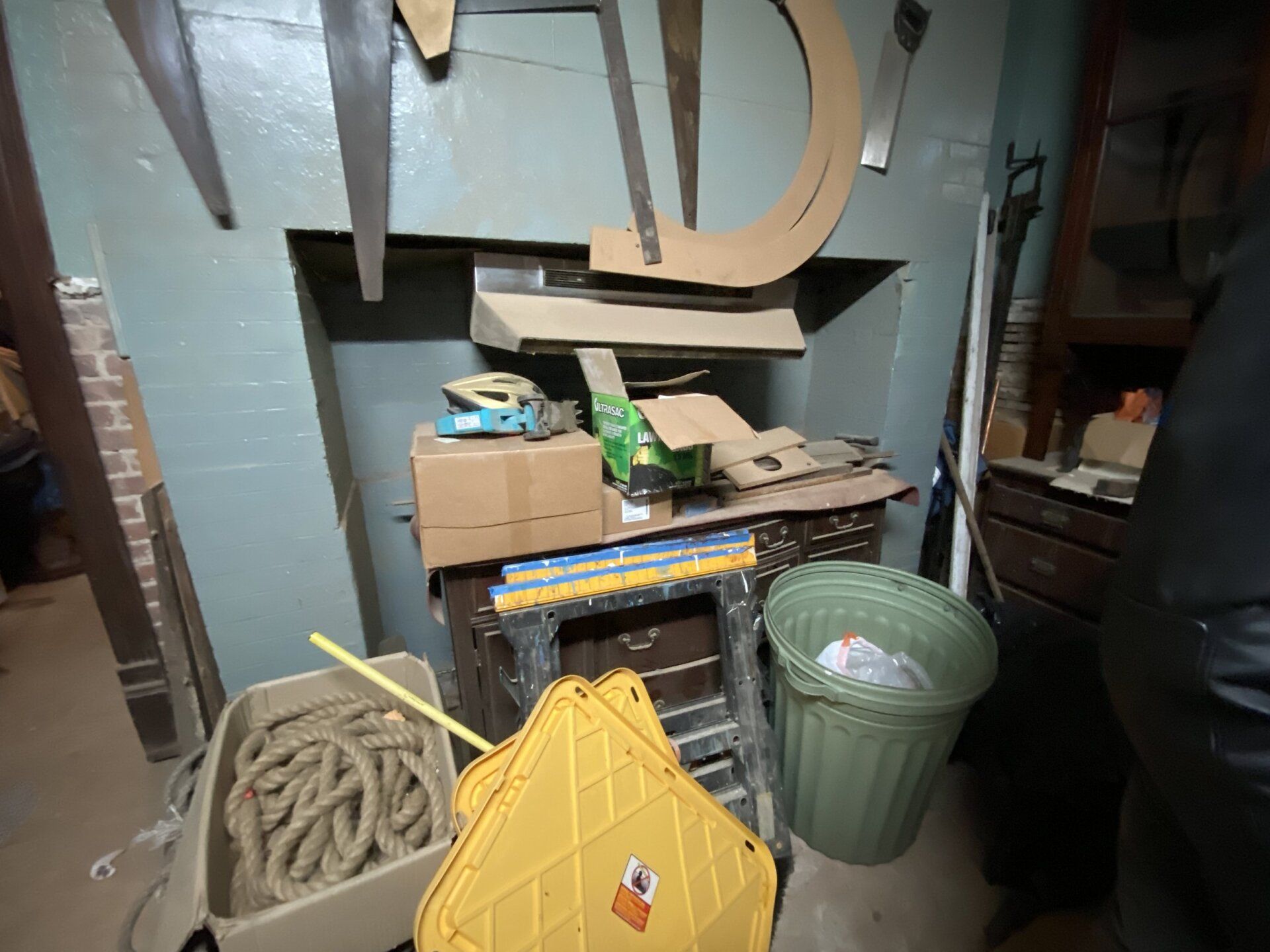
Wood shop (former laundry & embalming room)
Back on the main floor, the dining room had been in horrible condition due to German shepherds and their offspring who lived in and guarded the home. An 8400 square foot 100 year old is a lot for anyone, particularly for an elderly couple. Despite their deep love for the place, it ultimately suffered from the ministrations of the dogs. When the mansion was listed for sale, potential buyers were dissuaded from simply entering the home, the odor was so oppressive. Something for which Martin was grateful; they got it for the bargain price of $1.4 million, marked down from $10 million. The wood at the bottom of one of the column had separated from years of “attention” by the dogs; a replacement was fabricated by Jim. Pre-restoration in the first photo below. Thankfully, the built-in cabinet survived the dogs’ depredations.
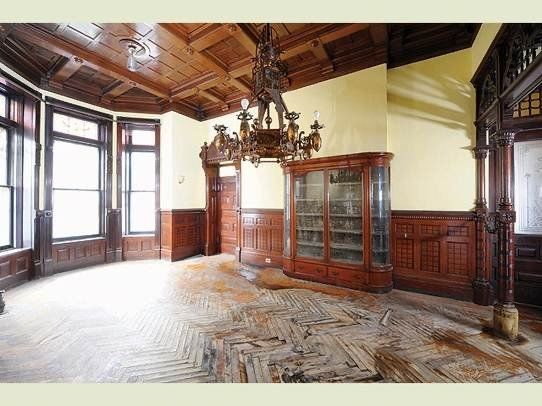
Dining room, pre-restoration
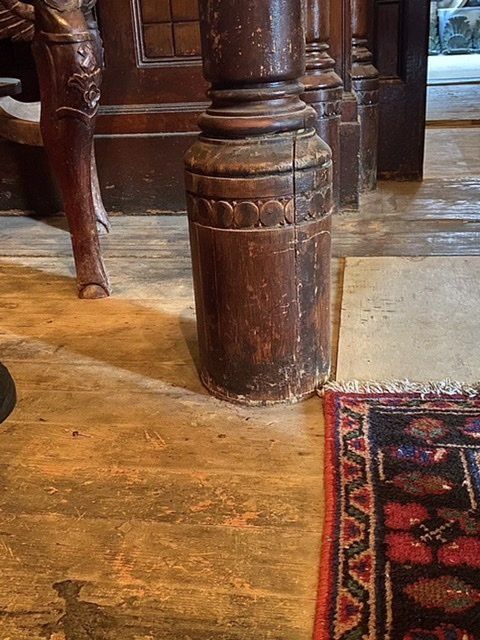
Rebuilt dining room column base
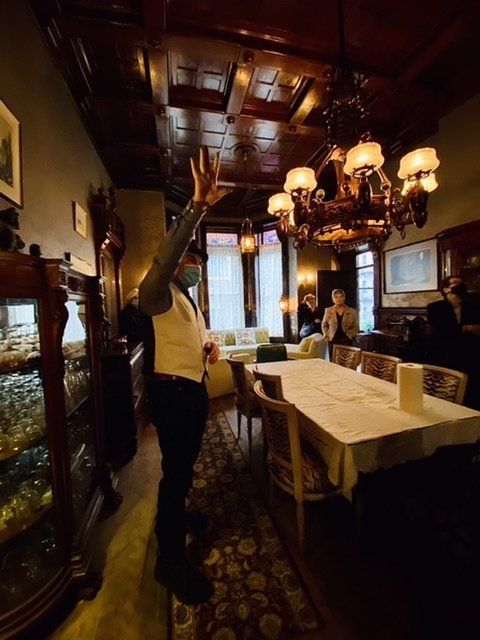
Dining room fixture was fitted for gas & electricity
The main staircase to the second floor takes you past the largest and most dramatic stained glass window set in the home (photos below). The semi-circle represents three times of day - morning, noon, night. Being a birdwatcher, I was particularly taken by the morning heron and the cute owl at night. I’d like to turn the bird in the noon window into a blue grosbeak but I think it’s just a pretty blue bird. I mentioned to Martin that this reminded me of Jacob Wrey Mould’s carvings at the head of Bethesda Terrace in Central Park; they, too, depict day and night, as directed by boss Calvert Vaux. Like the window here, Night in the park also has an owl (and a bat). Anchoring the window are Bailey’s initials, “JAB,” facing outward.
Remarkably, the lower panes slide open, as demonstrated by Martin. Given the relative fragility of these windows, he told us he doesn’t do this frequently.
All of the stained glass windows installed throughout the house were fabricated by the Belcher Mosaic Glass Company of Irvington, NJ. Henry F. Belcher was a contemporary of Louis Comfort Tiffany but marketed his product to the middle-class consumer (not that Mr. Bailey fell into that category). I might do a separate blog post devoted to Mr. Belcher and his windows; they deserve it.
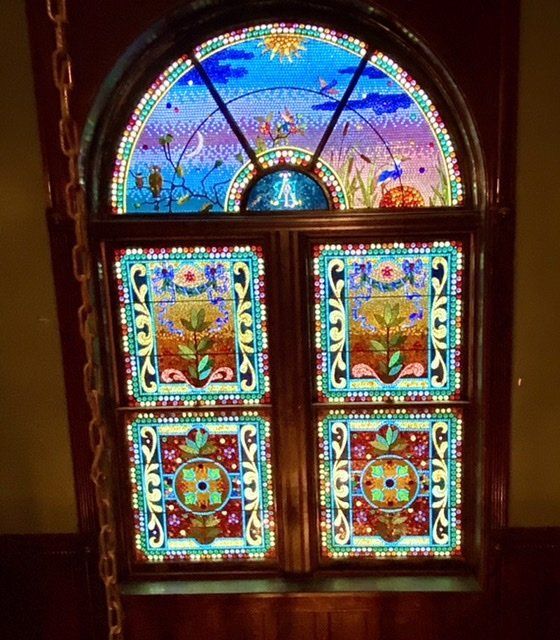
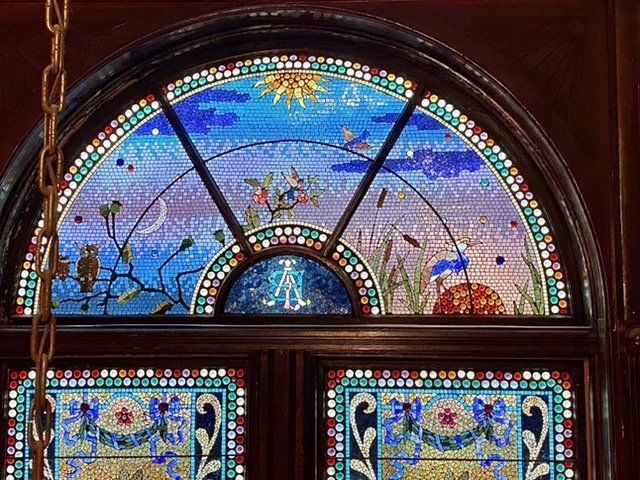
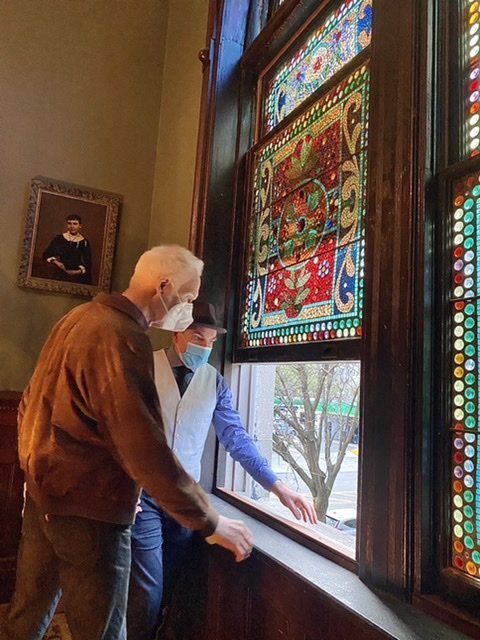
I have so much material from my visit to the James Bailey mansion, I decided to break it into two parts; thus ends Part 1. The final installment will illustrate the upper floors and some cool aspects of the home that don’t fit into this narrative. There’s lots more to see!
